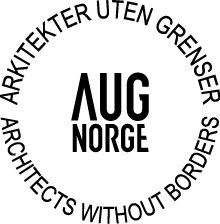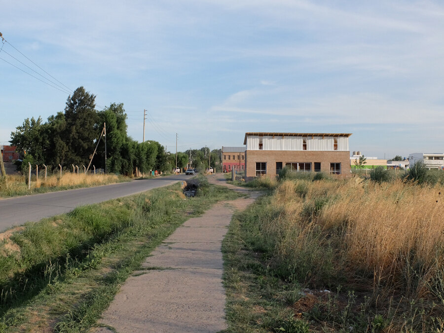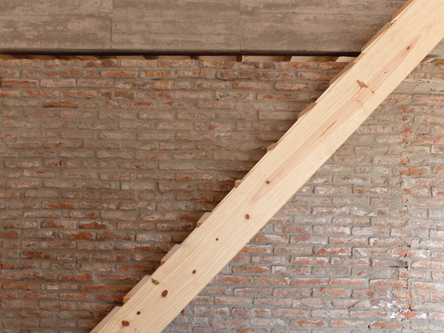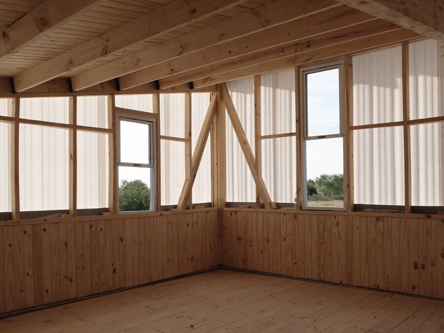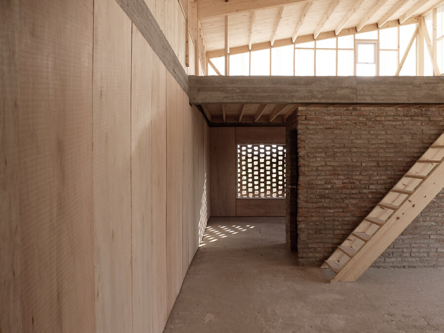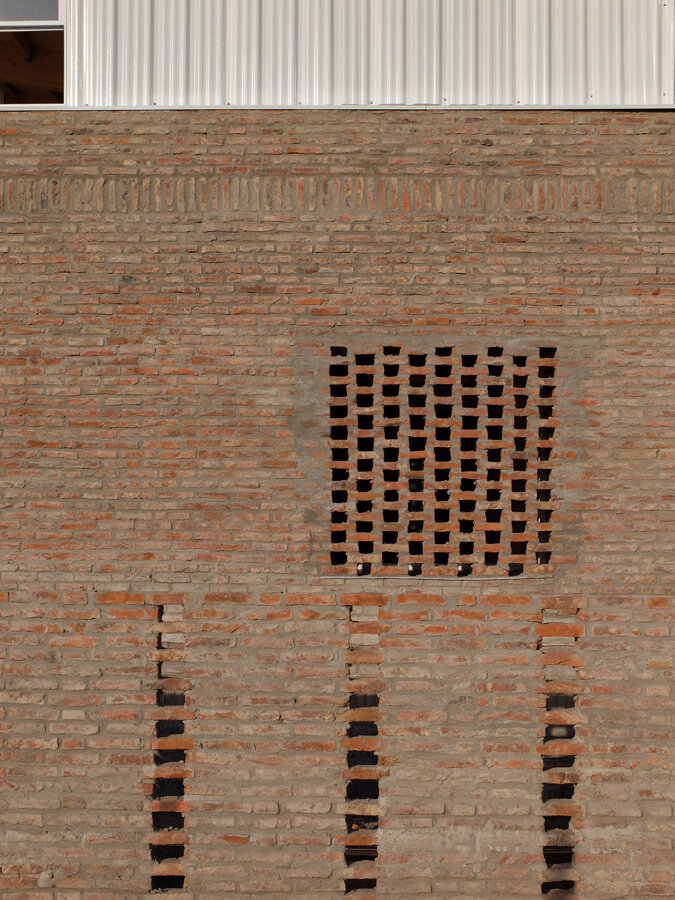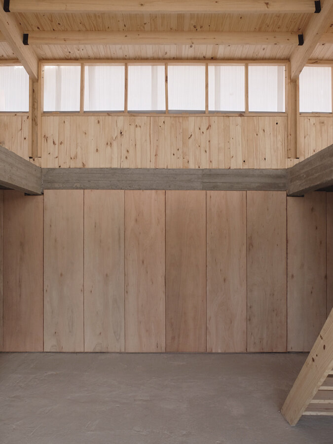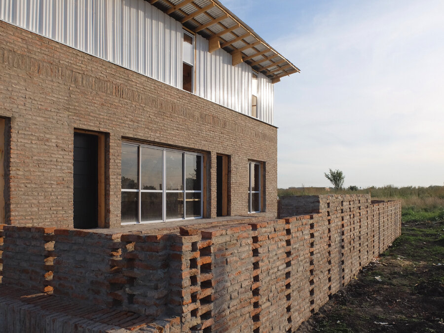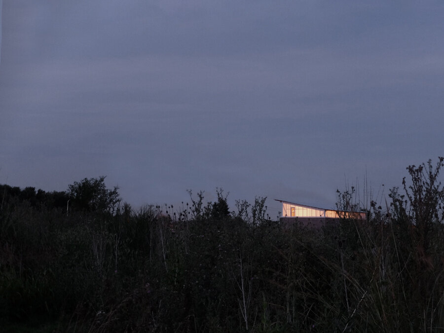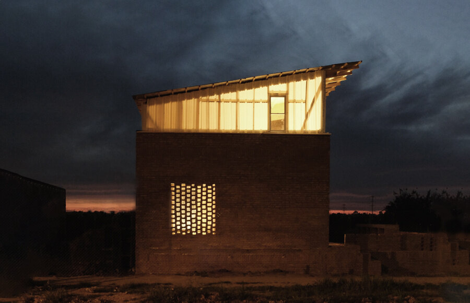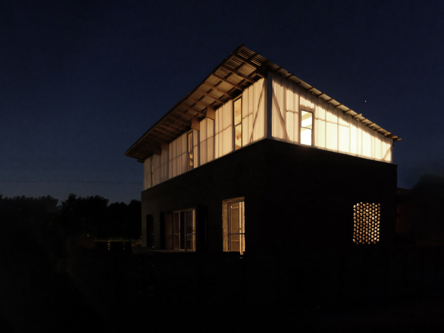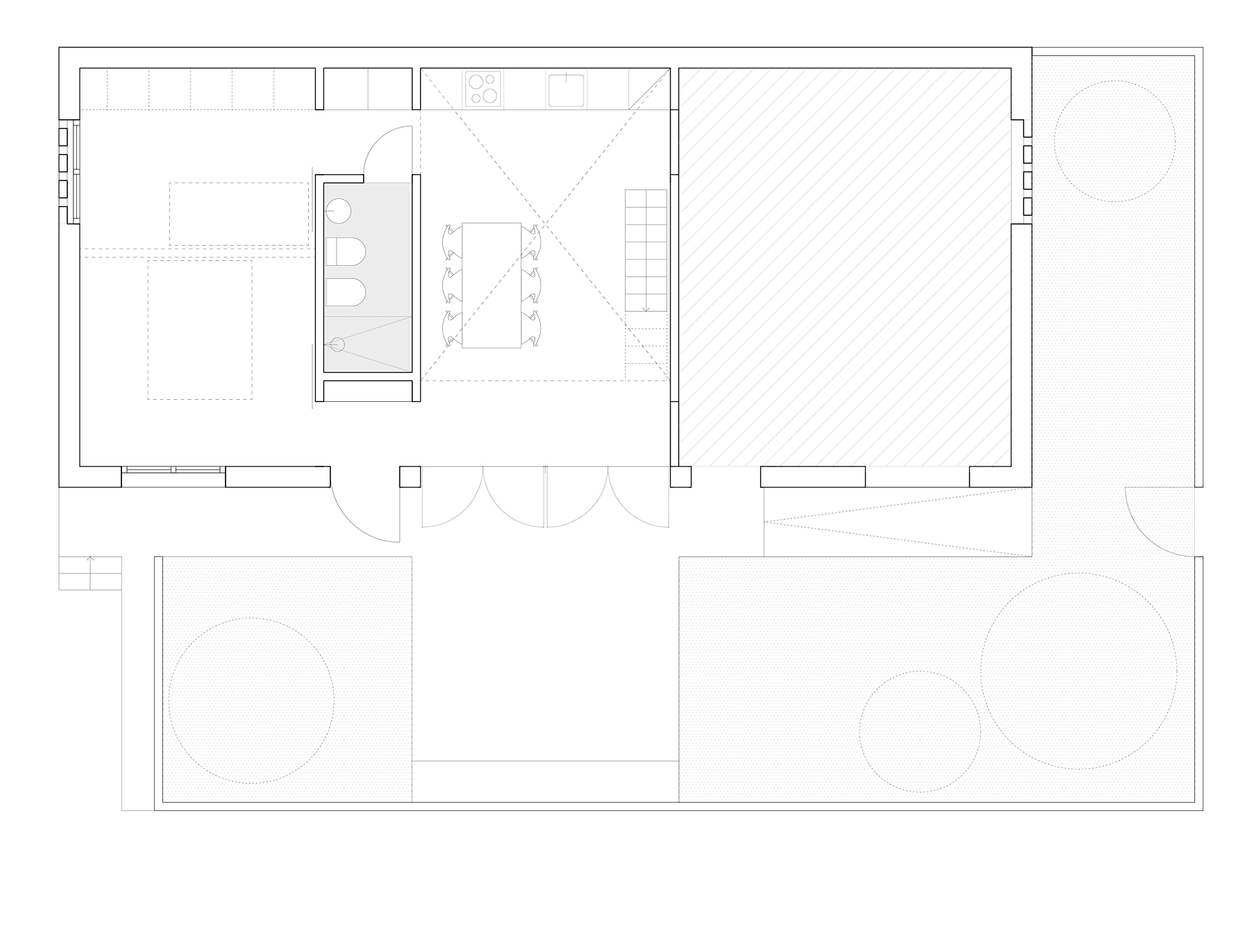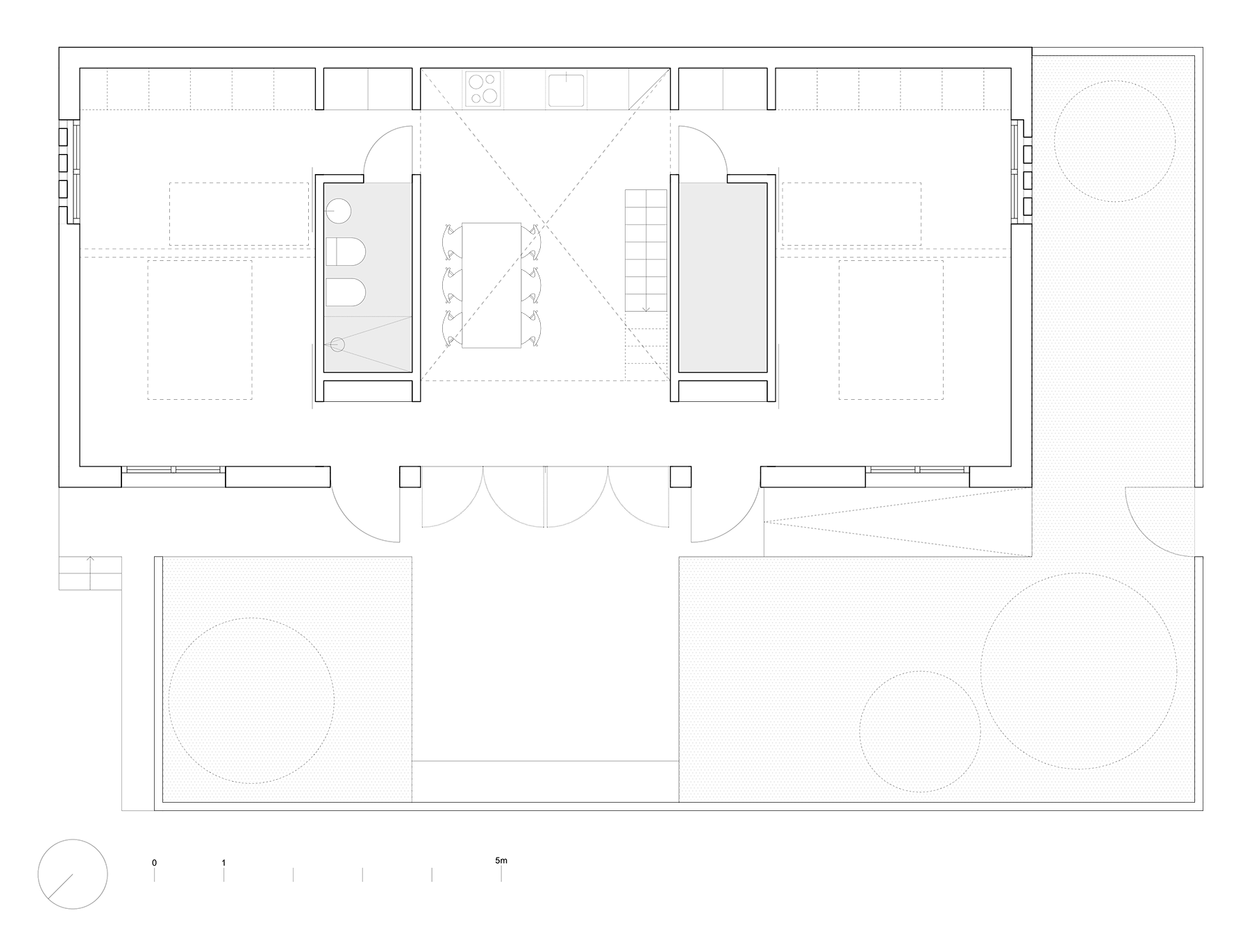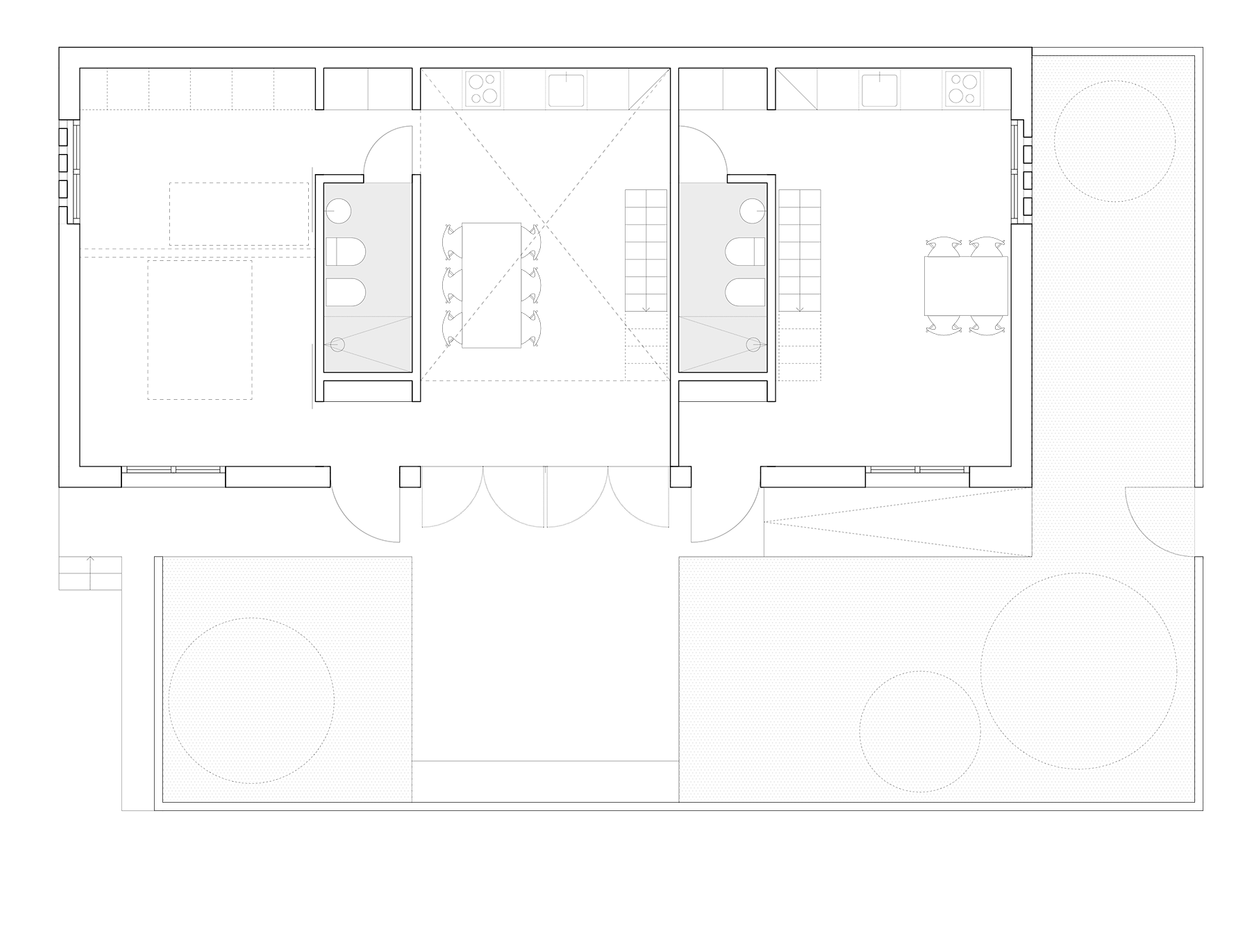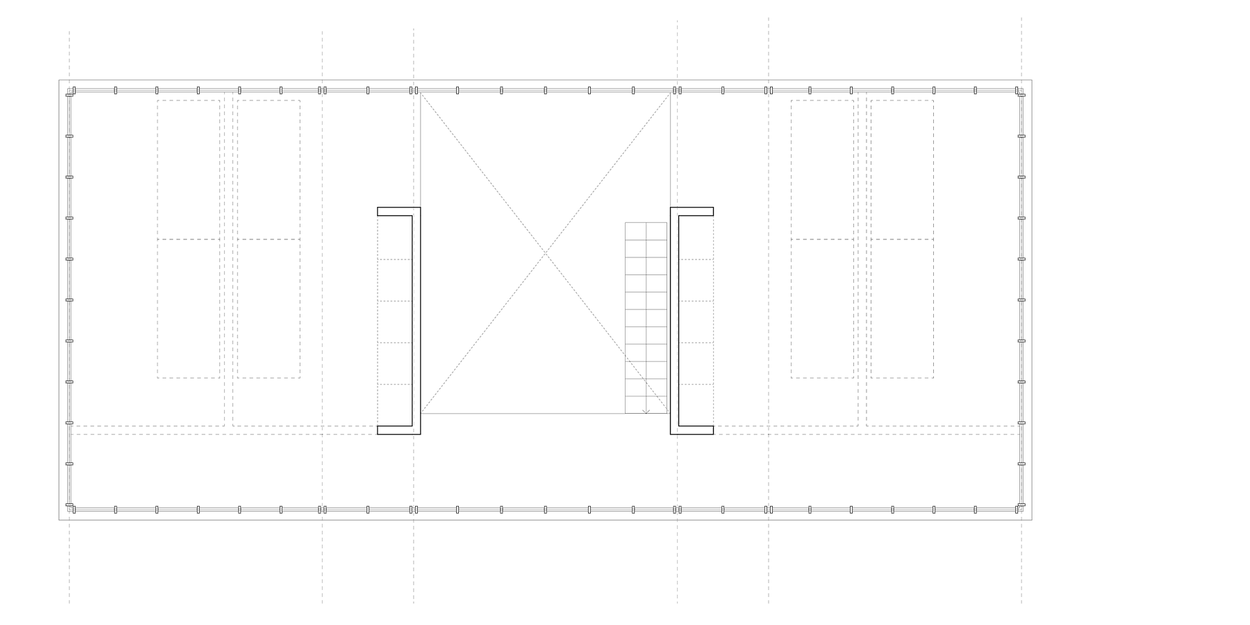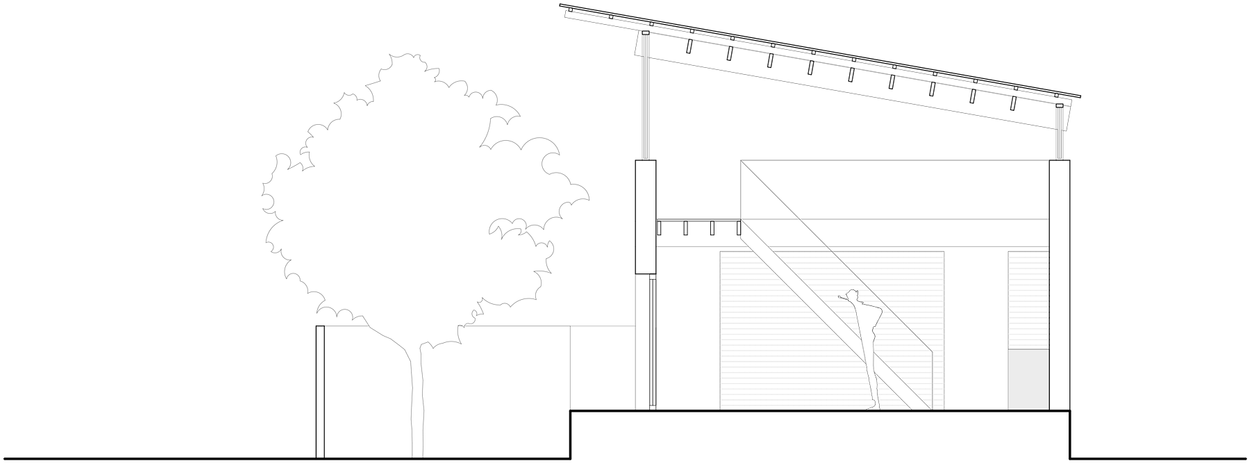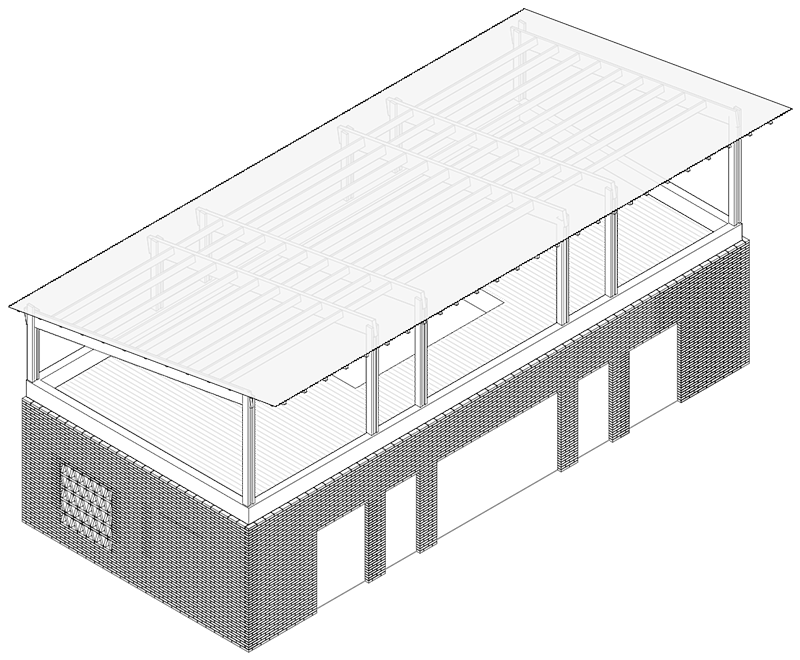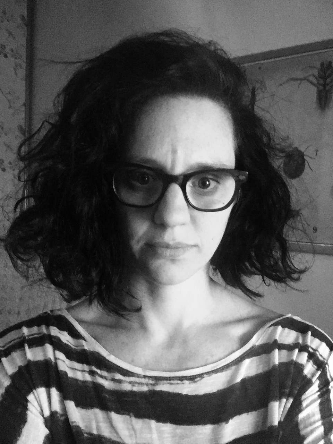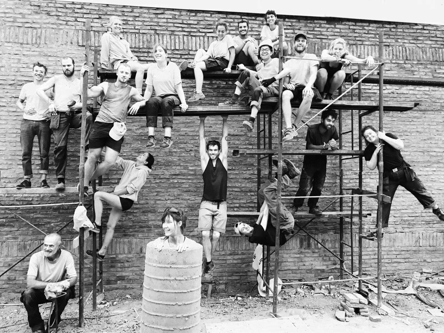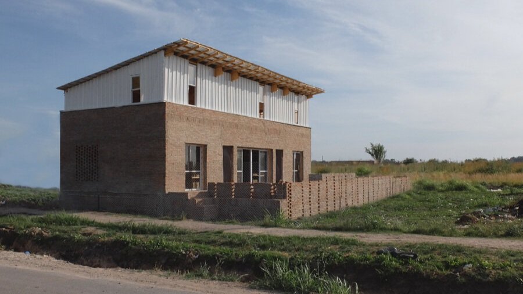
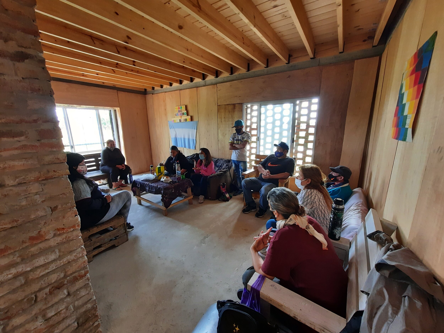
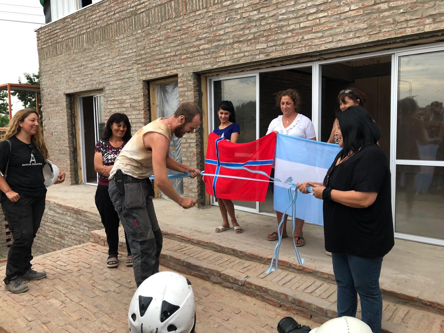
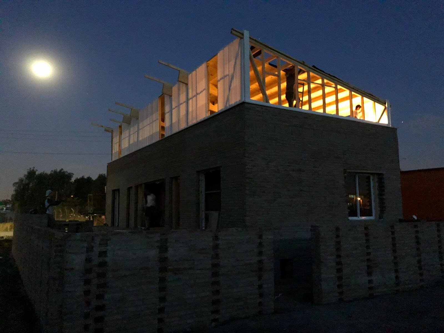
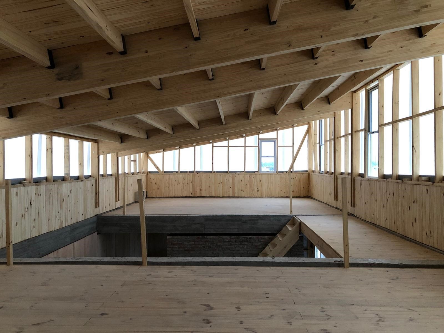
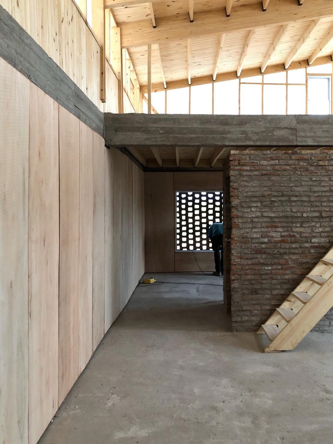




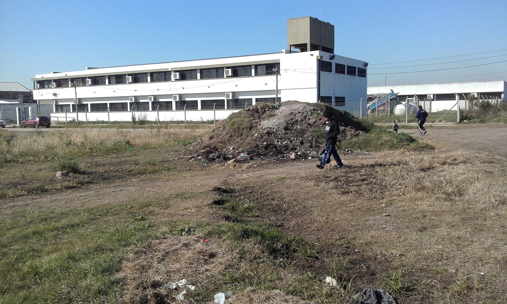
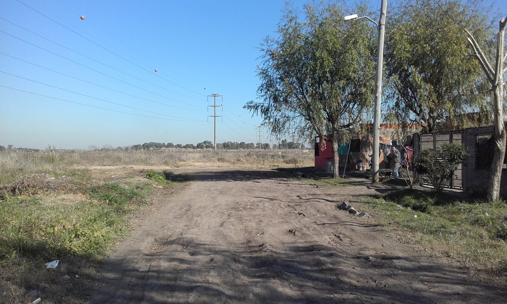
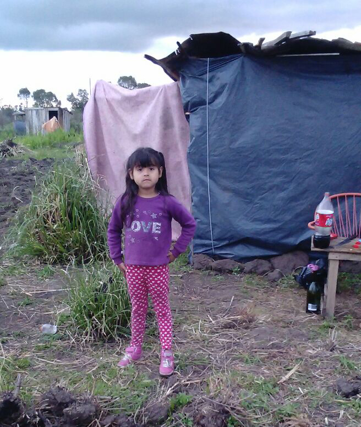
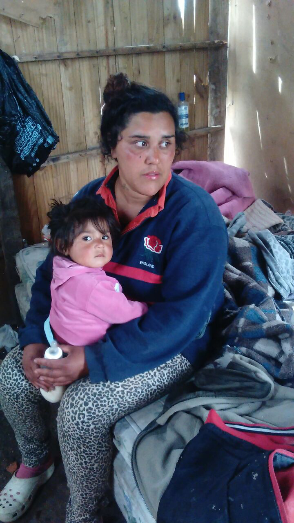
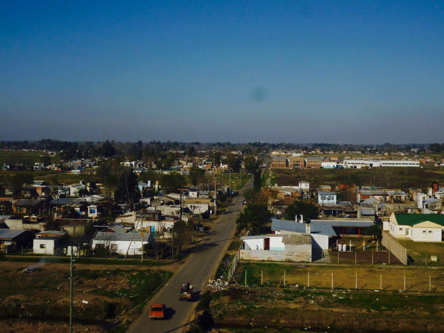
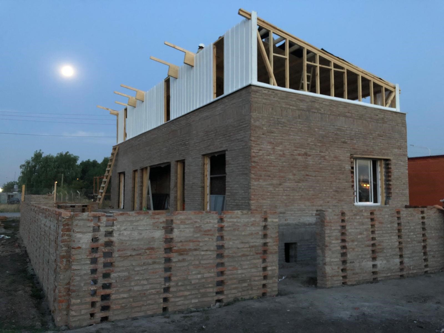
PROJECT
Nicole neighbourhood, urban planning and social housing
PROJECT STARTED
26-04-2016
Project type and size
3 hectares
―
Place: Situated in La Matanza., Buenos Aires Province, Argentina
Description: Three hectares of land were donated in 2010 in order to expand the neighborhood.
Materials: Reuse of existing materials and possible implementation of new techniques together with CEVE (Center for the economic housing), who teach women, to produce and build with selfconstruction.
Energy: Self renewable energy. Studying the possibility of using wind to generate electricity and sol for warming water.
Phase of the project: House build by AHO students its in use as a safe House for the women in the area.
Nicole neighbourhood, urban planning and social housing
Barrio Nicole is located in the territory of the town of Virrey del Pino in the Municipality of La Matanza in the Province of Buenos Aires, Argentina. It currently has a population of about 6000 inhabitants and has succeeded in this territory with the installation of a school, a health station, a church, providing water and the entrance of a line of buses for public transportation as achievements in infrastructure and local services . A fundamental contribution in this process of local territorial urbanization of popular and autonomous court, was realized with the support of social workers and a key organization such as the "26 de Julio".
Three hectares were donated to the community in 2010 for their expansion. The goal is to be able to provide a community center to the neighborhood with recreation and to build houses generating an uniform urban structure that enriches the neighborhood, providing an improvement in the spatiality and homogeneity of it but at the same time with sufficient flexibility to create its own identity.
Housing program:
They are a total of 90 families / homes of 3, 5 or 8 people that would be organized in 3 cooperatives of 30 families each. Some families currently live in settlements and others live around the neighborhood where they rent minimal rooms to other neighbors.
Program of community spaces:
-Cultural Centre for multiple uses (multipurpose room), cafe and plaza.
-Sport passage (planned in the sector of high voltage cables)
-Games for children.
The lot is defined by:
-A sector of children's games as a transition between the housing area and the educational area.
-The Cultural center with a cafe and piazza on the main street "Juan Cabot" as a strategic location for the use of all the neighborhood Nicole.
-A sports and recreational passage that is formed in the length of the land.
The 90 houses are group in different clusters of maximum 15 families that shares a semi-public garden.
Private lots are equal of 11x16 mts. with private courtyards.
We decided to Keep the "pedestrian streets" that the use of neighbors conformed naturally.
Thanks to AHO Scarcity and Creativity Studio who this semester designed and build the first House in the neighbourhood. This house will be use as the prototype for the remaining houses. This particular one will be used as a refuge for women who suffer from violence.
Thanks to all the students, Christian and all the people involved who with great effort manage to complete this project.
Photos by : Quique Bayarri
Meet the team
Quique Bayarri Sabariego
Paola Bornaschella
Isabel Lopez Ruiz
Nerina Gomez
Melina Cauchich
Walter Bosisio
The Scarcity and Creativity Studio staff: Christian Hermasen Cordua
Structural Engineer: Felice Allievi, Degrees of Freedom Engineers
Students: Felix Blanchard. Andreas Juul Bergene, Mari Burheim, Mathilde Grindland, Amanda Sophie Holst, Hanna Hovland Johanson,Miriam Martine Nilssen Krag, Nina Marlow, Iga Maselkowska, Una Naderevic, Clemens Pörtner, Tina Løhre Ranøyen, Yang Xiaojian, Guillem Izard, Jules Focke, Anna Ribera Tor, Camille Laniece, Eudine Blancardi.Volunteers: Maria Tarruella i Serra, Josefine Albach
