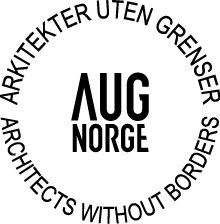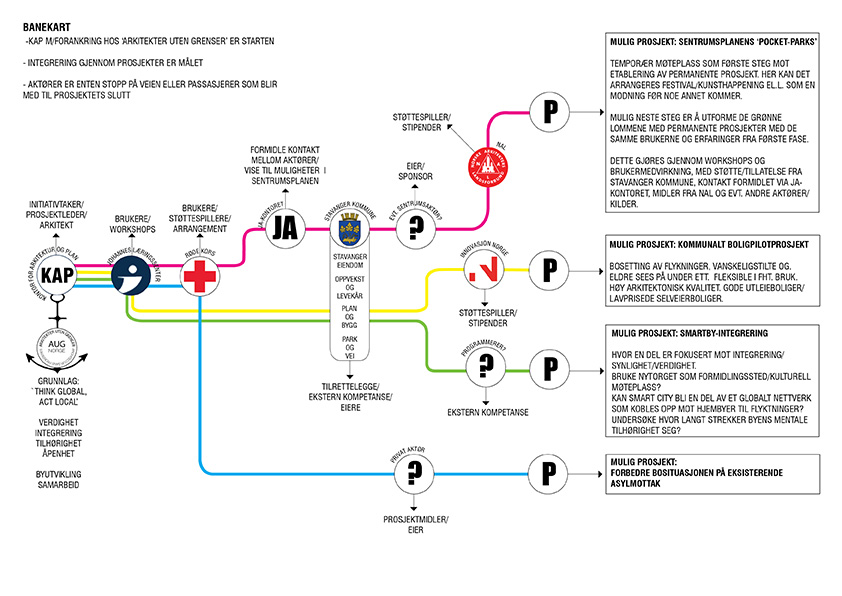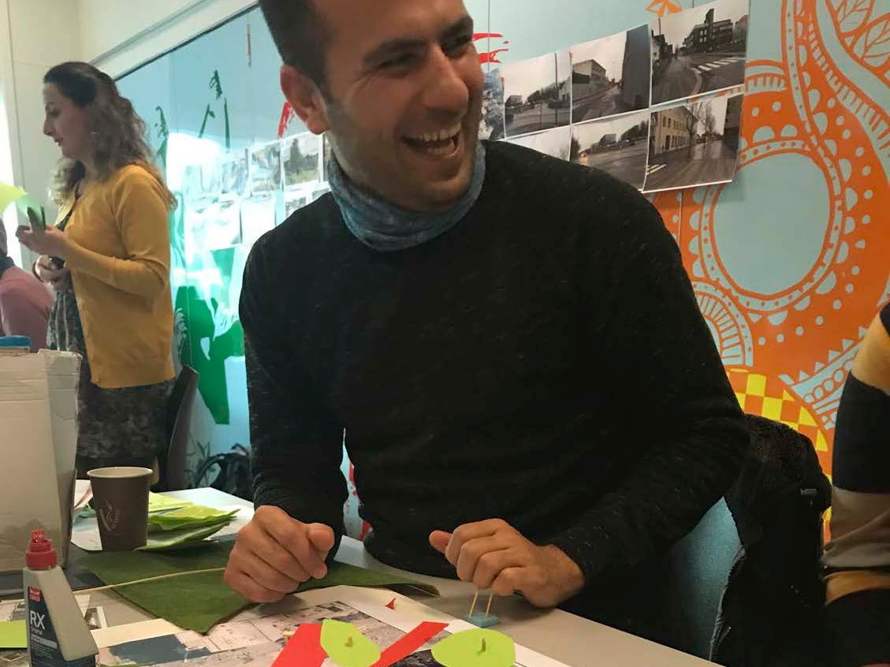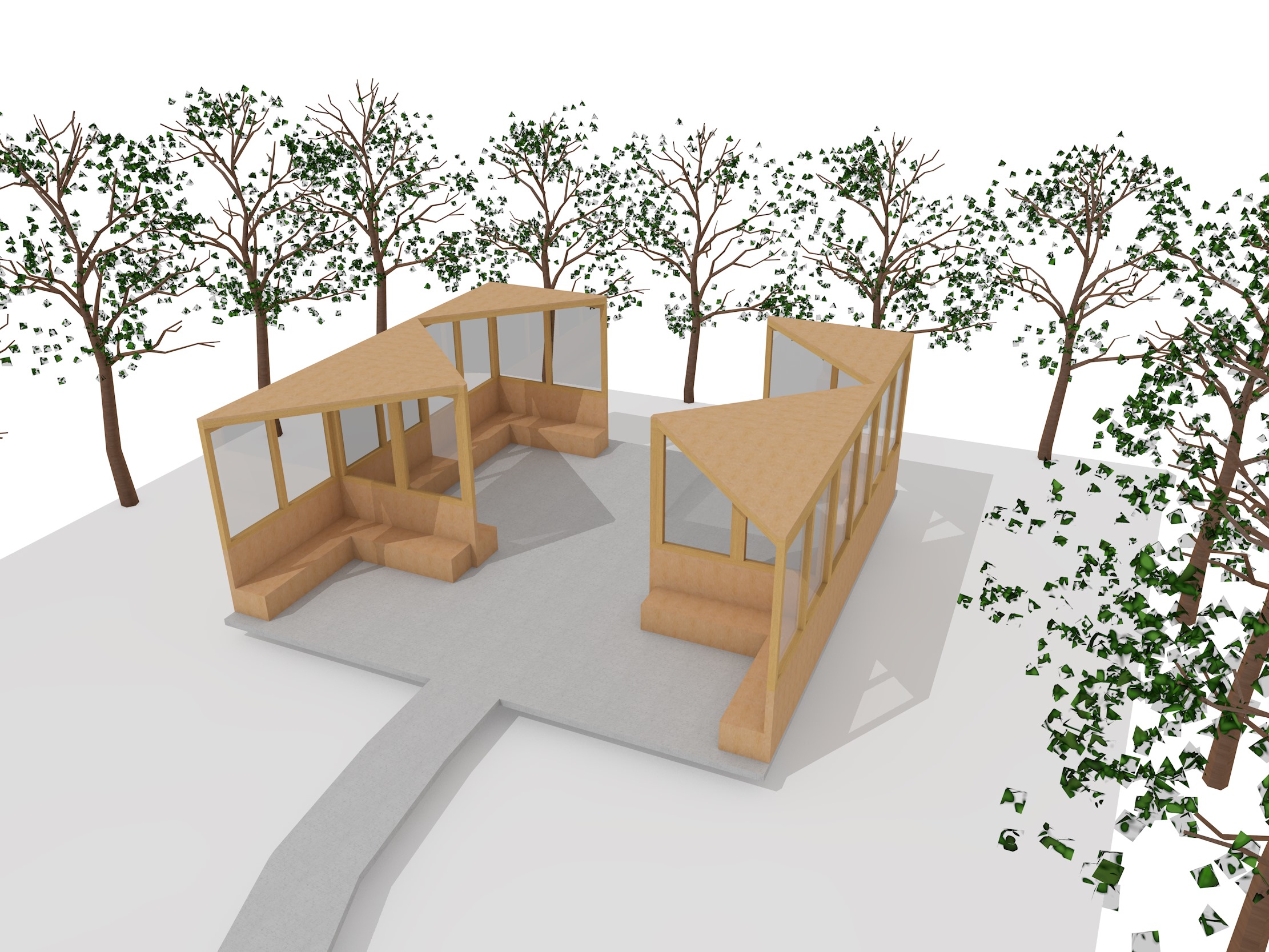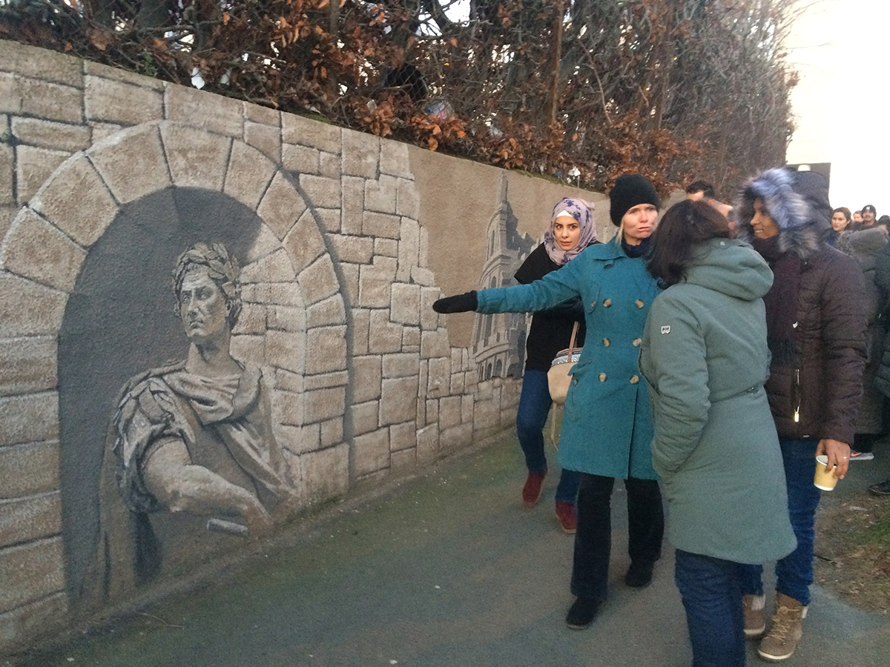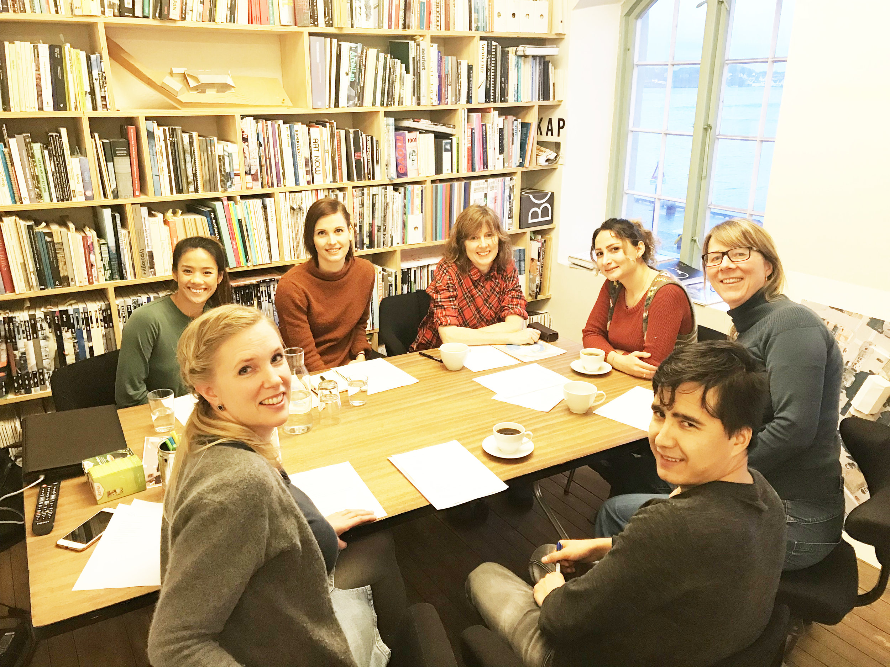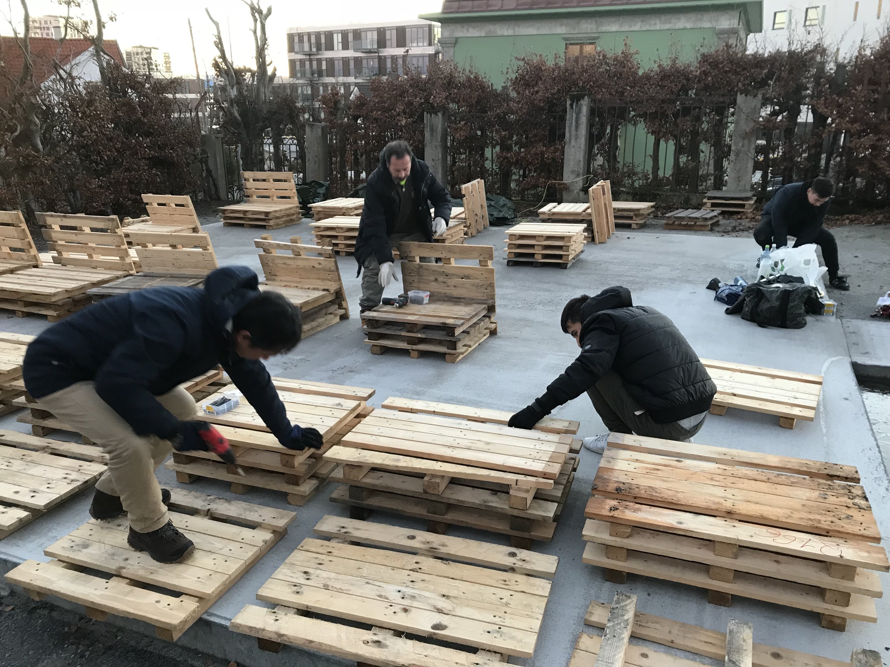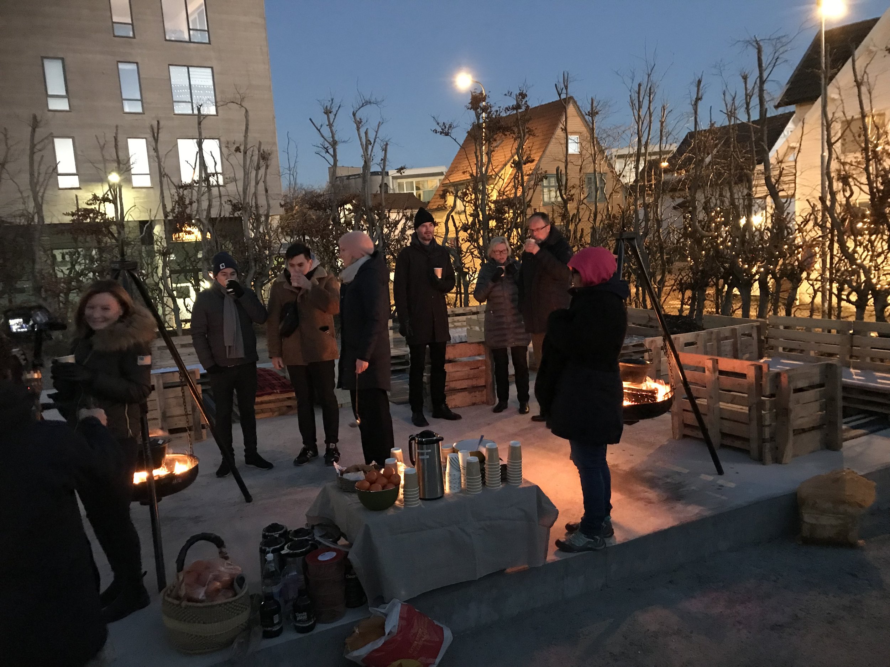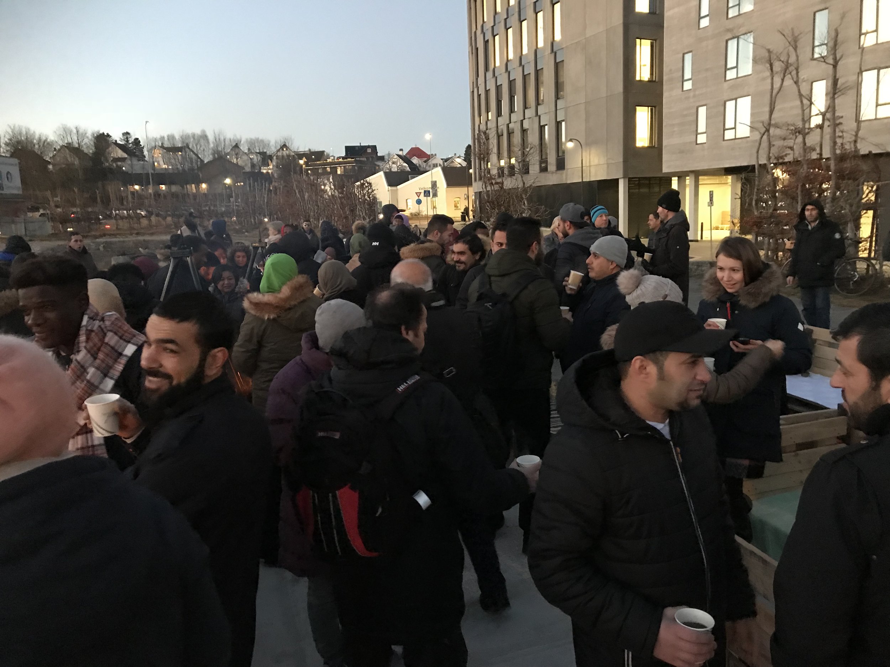PROJECT
Public spaces and pilot housing projects for refugees in Stavanger
PROJECT STARTED
May, 2016
PROJECT TYPE AND SIZE
Public space, TBC
―
Place: Stavanger, Norway
Description: The project aims to integrate refugees through participation in the making of our common space. We want to create a space where everyone is welcome, and to display the special skills refugees have.
Materials: TBC
Energy: Climate adapted design to handle air quality, noise reduction and biodiversity, as well as the human factor.
Phase of the project: Design and Construction
Urban Experiment: Through the urban experiment we are exploring the city`s possibilities with a focus on creating an inclusive meeting place. The prosess is more important than the result. Through planning and creating people meet and get to show their skills and interact with eachother.
We have developed a good cooperation with Johannes Learning Center where all refugees come to learn Norwegian. We have from the start arranged workshops to get ideas to what the place can become, and we continue to cooperate on the urban experiment until the municipality need the site back.
The Building of seating arrangements. Recycling is an important theme in this urban experiment. We have recieved windows from Hermetikklaboratoriet that we will use to make walls and roof for the seating arrangements.
Vernissage for Rishat. Rishat is a skilled artist with over 20 years of experience from his home country. He painted the art history as a mural surrounding our meeting place. To celebrate his work we arranged a vernissage.
Meet the team
Architect Hilde Stedje
Architect Tonje Broch Moe
